Meet Five Ridiculously Well-Designed Kitchens
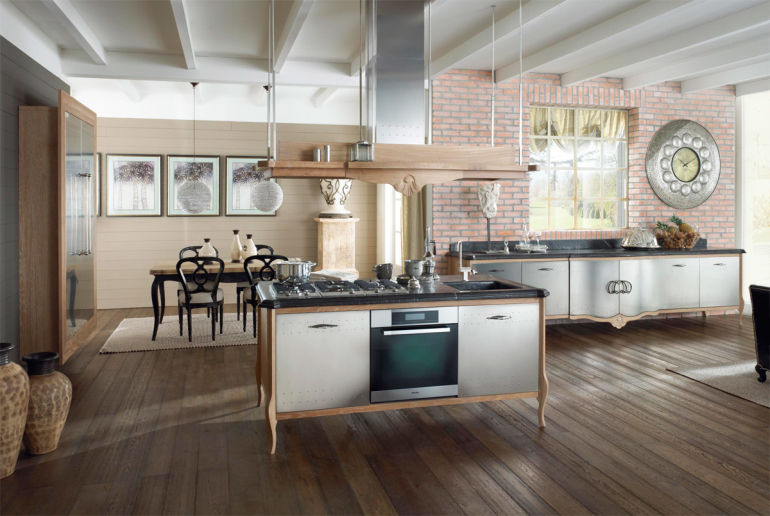
Inside a mansion
Nothing says luxury like wide open spaces and spacious, open-plan kitchens really are the best money can buy. This one features polished floorboards, stainless steel appliances, a central island and custom-made furniture. Getting in as much natural light as possible can make your kitchen appear cleaner and more spacious and, unlike in other areas of the home, minimalist decor actually makes a kitchen appear more expensive. Hanging lights, wall art, internal windows, rugs, clocks and vases are great for adding a bit of subtle style. Exposed brick feature walls are very much in fashion.
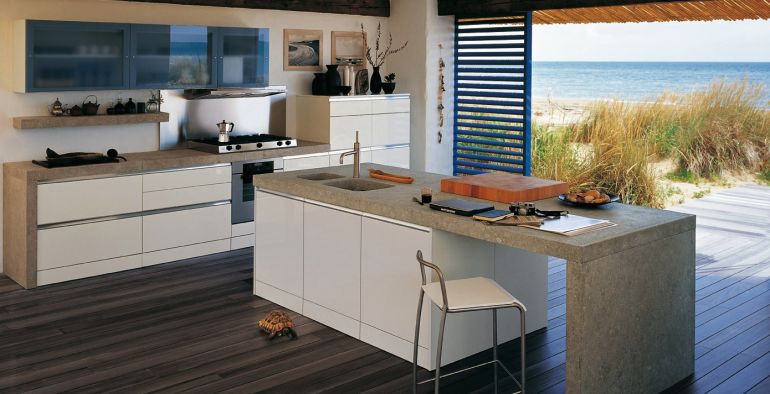
Inside a beachhouse
Minimalist and light are again key in this design. Granite benchtops matched to the hue of the sand and subtle hints of blue matched to the ocean give this space a thoroughly calming atmosphere. Sleek drawer systems without visible handles add to this feeling of tranquility. Everything about this kitchen makes it an ideal holiday space, a place for preparing easy meals and enjoying a cool drink. Elegant, but no frills.
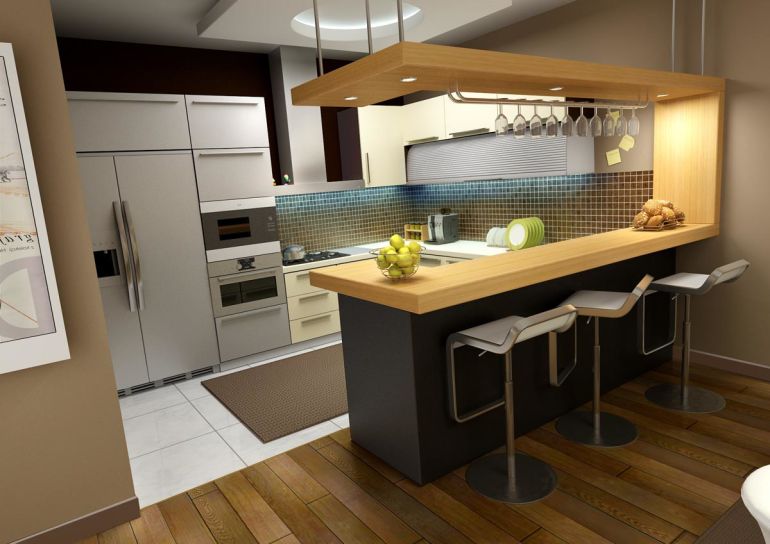
Inside a house
Working with a comfortable level of space, this design isolates the kitchen area into a finite corner of the open-plan household. What it lacks in benchtops, it makes up for with bar surface area and pull-out storage which extends almost to the roof. The splashback splits across two walls and the space features a floor mat to prevent slippage.
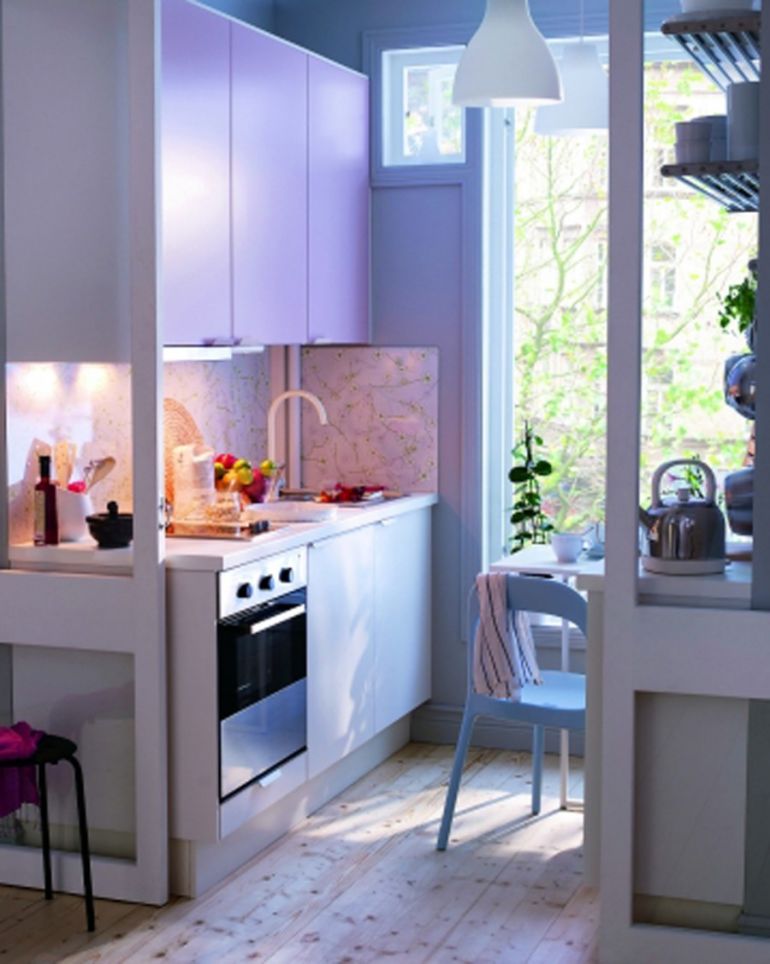
Inside an apartment
This kitchen is the master of maximising space. With large windows, light floorboard and white full-wall cupboards, the space area not appear cramped or busy. Strategically placed potplants add life and warmth, all appliances are hidden under the two facing benchtops and shelf space for crockery ascends to the ceiling. Perfect for city or solo living.
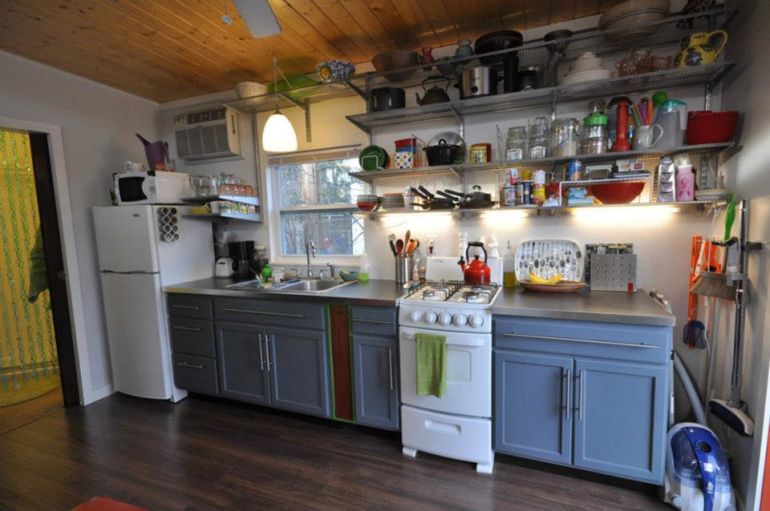
Inside a sharehouse
How to design a kitchen space to accommodate a larger variety of stuff and probably conflicting visions of style? Living on a budget doesn’t mean you can’t enjoy the comforts of a good kitchen. This example features layered industrial shelving which expands across an entire wall, around window fittings. With a mix of drawers and cupboards, the space can make room for any size of objects. The microwave sits atop the fridge and laundry equipment is stored in another crevice. Without any specific colour scheme, the room is relaxed and functional.


