Translucent Houses: Polycarbonate, Perforated Steel, Brick Screens and More
Glasshouse in Hiroshima, Japan by Hiroshi Nakamura & NAP Architects

A tree-filled courtyard is glimpsed through the shimmering glass-brick facade of this house in Hiroshima, designed by Japanese architect Hiroshi Nakamura.
Translucent Slip House by Carl Turner Architects
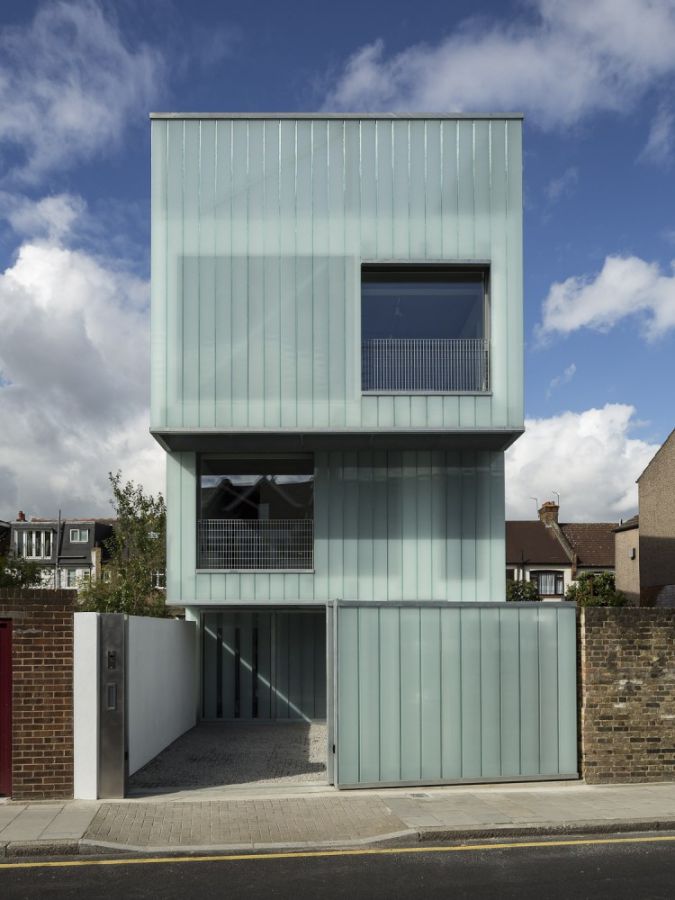
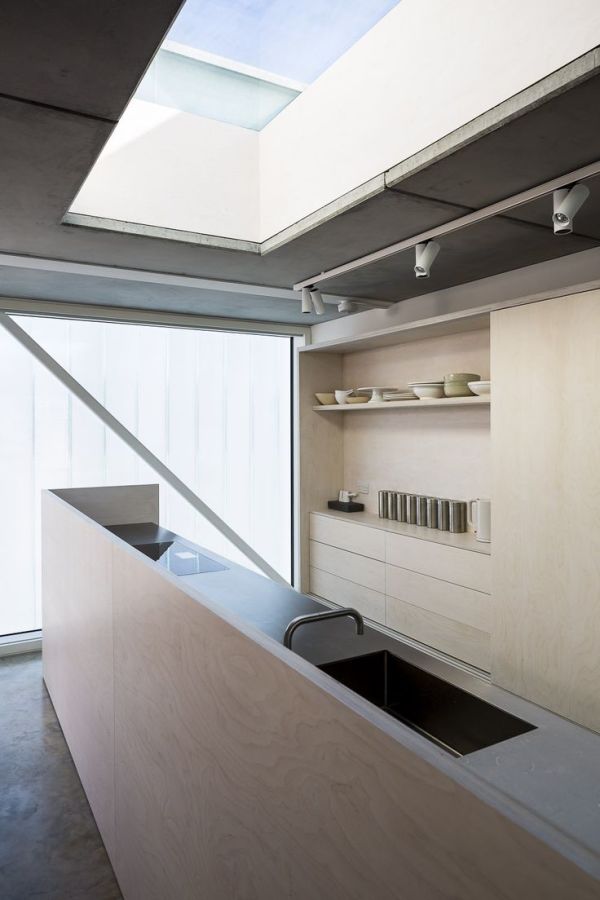
Slip House is a unique entity on a street full of traditional English houses. The three story building is comprised of rectangular forms covered in translucent glass planks. Completed in 2012 by Carl Turner Architects, Slip House is designed with beauty and sustainability in mind. The structure features a green roof, rain water harvesting, and a ground source heat pump. Slip House’s smart design makes it one of the most energy efficient houses in the UK.
Translucent House San Fransisco
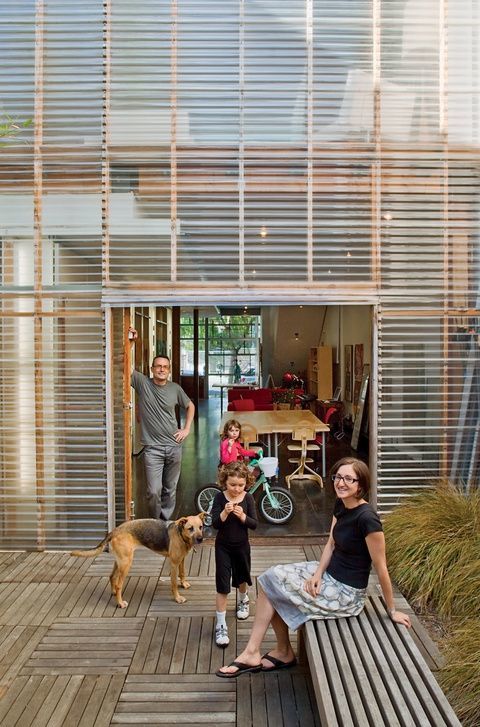
What do you get when you give a couple of designers unlimited creative license on a very limited budget? For Andrew Dunbar and Zoee Astrakhan, the possibilities were limitless. They ended up with an incredible, translucent home!
Translucent Bamboo House
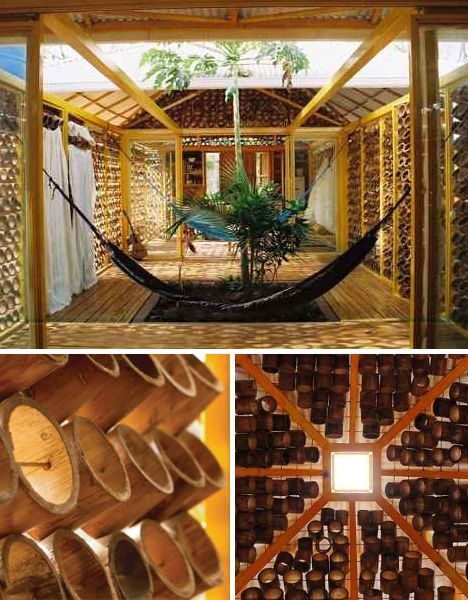
A climate-specific design for Costa Rica by an architect for his mother, this is a unique dream home that combines local building traditions, modern techniques and an extreme sensitivity to connecting the interior with the wild and wonderful outdoors around the house. Her previous abode? A self-constructed work composed of scrap wood and plastic, making this an even more remarkably luxurious upgrade to jungle living!
House in Yamasaki by Tato Architects
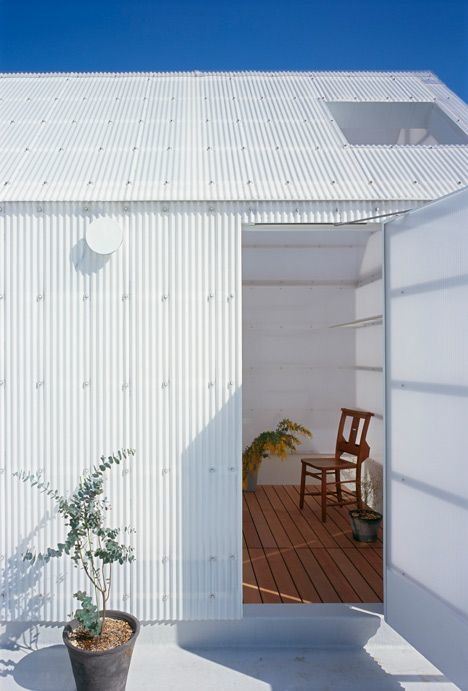
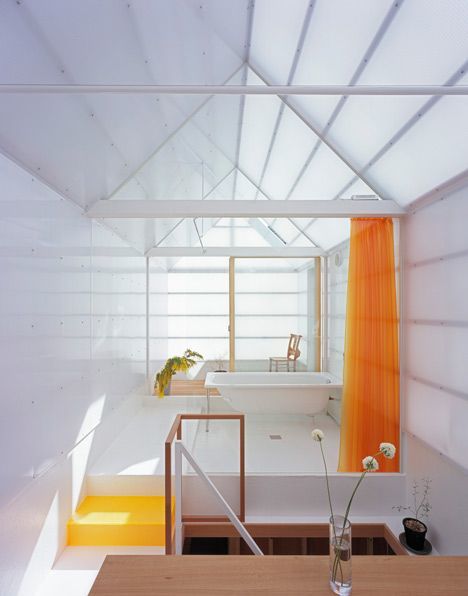
This is a house in the northern part of Hyogo Prefecture for a couple and their two children. The construction site is a part of a place surrounded by mountains and the sky is overcast most of the days. The architect wanted to create a light, stable indoor climate and came up with a plan of three sheds of translucent house types arranged on a 1.8 m high, grey foundation platform.
Marcus Beach House by Bark Architecture
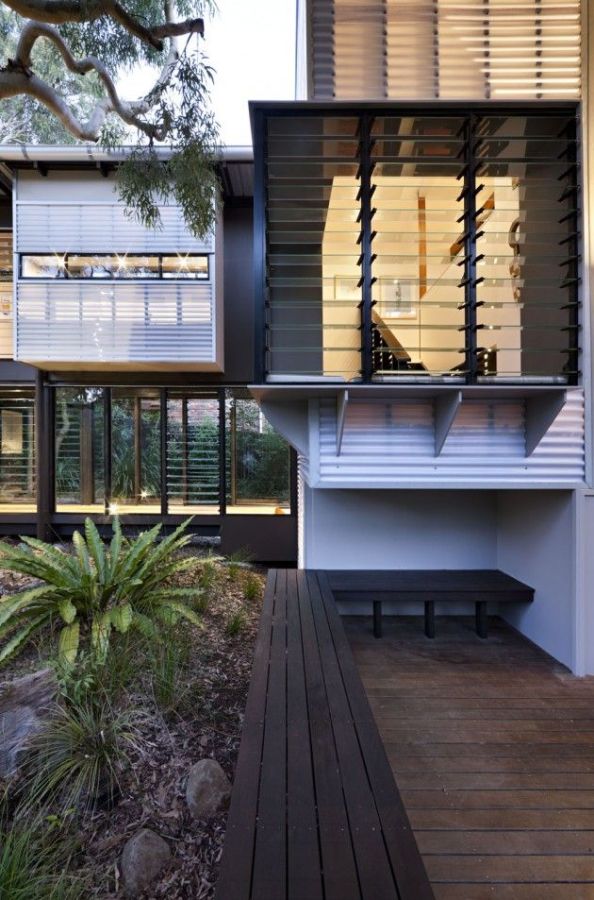
The Marcus Beach house celebrates a natural, coastal setting providing its occupants with an inextricable relationship to the landscape and sensitive surrounding environment. The dwelling explores lightness, filtering natural breezes, layers of transparency and integrating indoor / outdoor spaces within dynamic patterns of light and shadow, being a simple frame to enable a contemporary sustainable lifestyle to unfold.
Même Experimental House by Kengo Kuma & Associates…
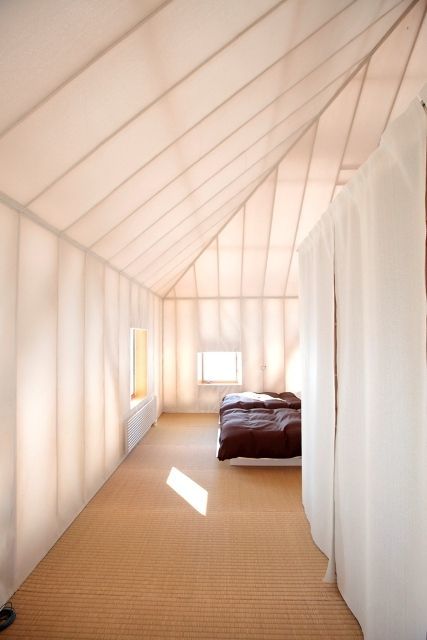
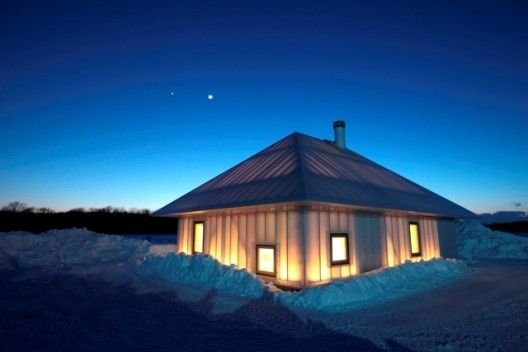
This experimental house is wrapped a wooden frame made of Japanese larch with a membrane material of polyester fluorocarbon coating. Inner part is covered with removable glass-fiber-cloth membrane. Between the two membranes, a polyester insulator recycled from PET bottles is inserted that penetrates the light. This composition is based on the idea that by convecting the air in-between, the internal environment could be kept comfortable because of the circulation.
Seaview House by Jackson Clements Burrows
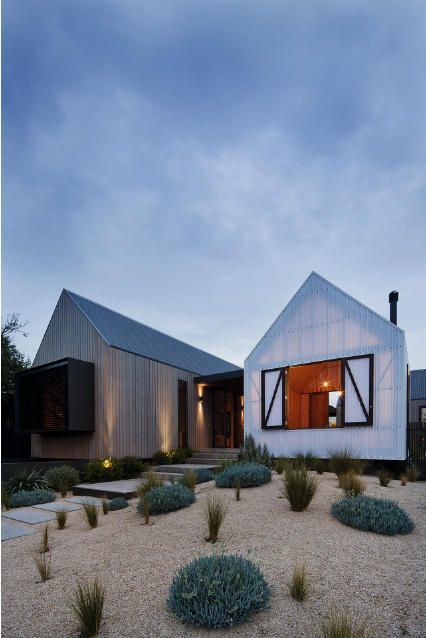
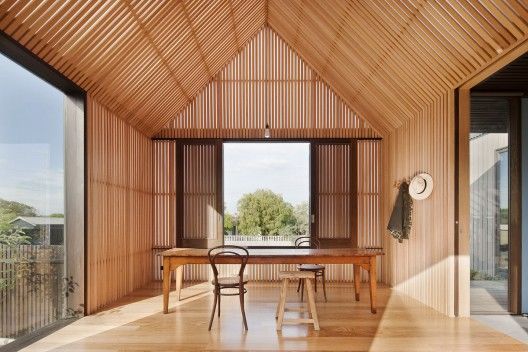
A translucent pavilion replaces an deteriorating beach shack which the family had owned for many years. The house fulfils the modest brief for a beach retreat and in the future it will evolve into a permanent dwelling. The house effortlessly integrates within the existing streetscape whilst adapting to the changing character of the town.
Peninsula House by Sean Godsell Architects
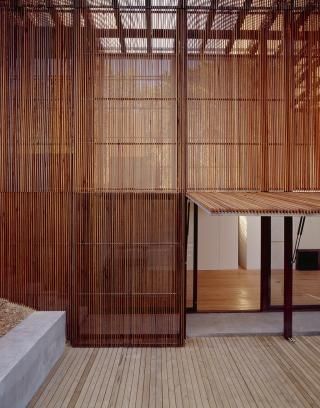
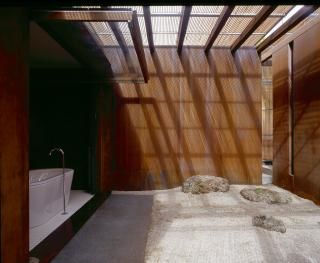
A 30m x 7.2m oxidised steel portal structure has been embedded into the side of a sand dune. This structure forms the ‘exoskeleton’ of the house upon which the weather controlling outer skin - translucent operable timber shutters, glass roof and walls are all mounted.
Perforated Translucent Lightbox House
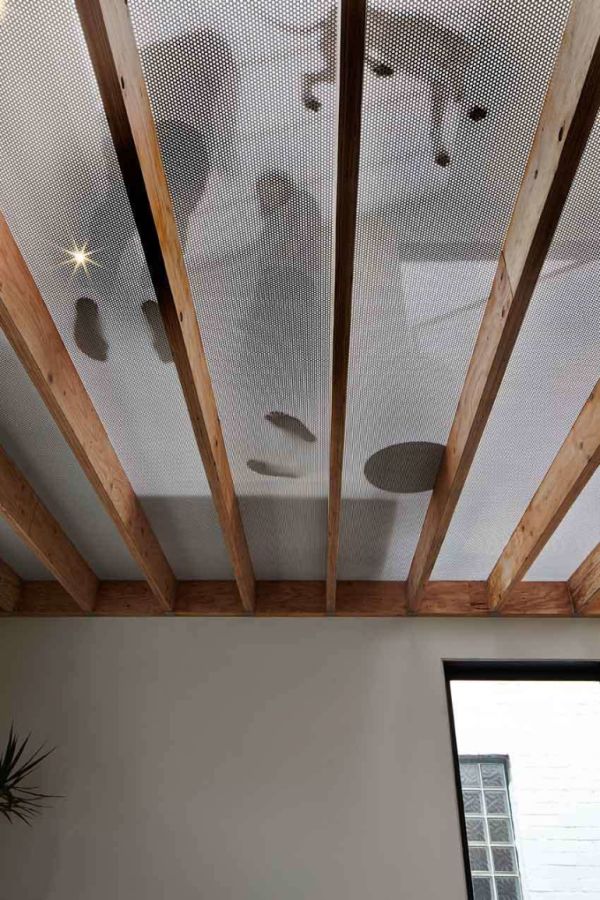
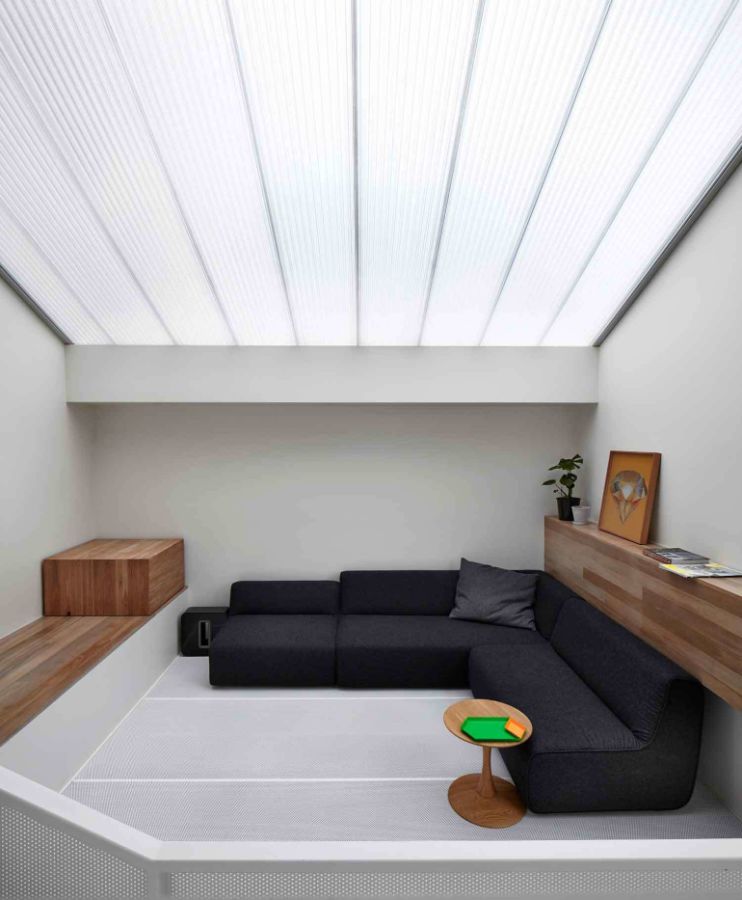
Lightbox House by Edwards Moore Architects transforms a cramped and dark terrace into a light, bright wonder. Perforated floor, translucent ceiling and all.
House on a Translucent Base
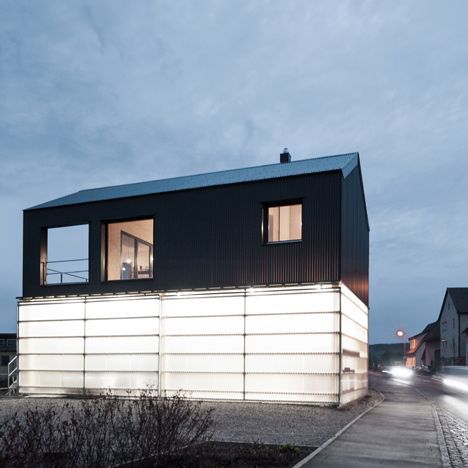
A black House is perched on a translucent base where the owners are able to park their truck.
Brick Screen Middle Park House
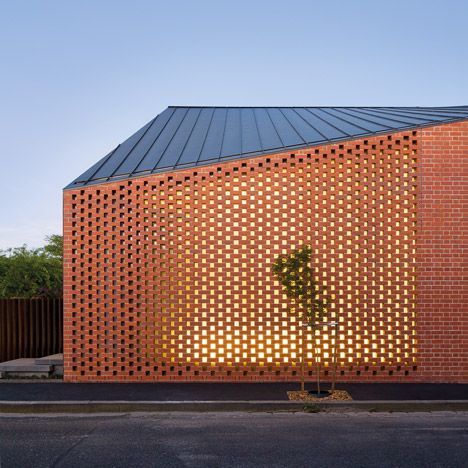
Internal lighting glows through the perforated brick wall of this Melbourne home by Jackson Clements Burrows Architects, which was designed as an abstraction of a typical Victorian-era residence.
Translucent Beach House
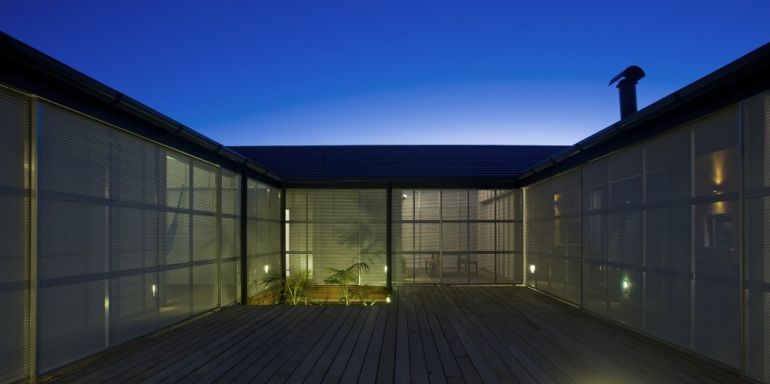
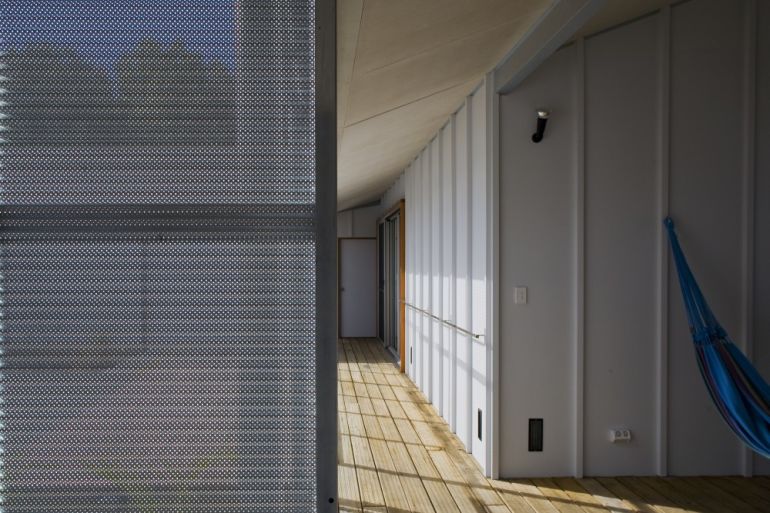
This Modern Beach House, hidden behind the sand dunes of Diamond Beach on the mid-north coast of New South Wales, is very flat and has a modest view over wetlands. Although the ocean is within spitting distance, the sand dunes block out all the desirable views. Instead, Modern Beach House by Bourne Blue Architecture turns inwards and creates a lively internal space using translucent materials for friends and family to gather before and after they hit the waves.
Translucent Shipping Container House
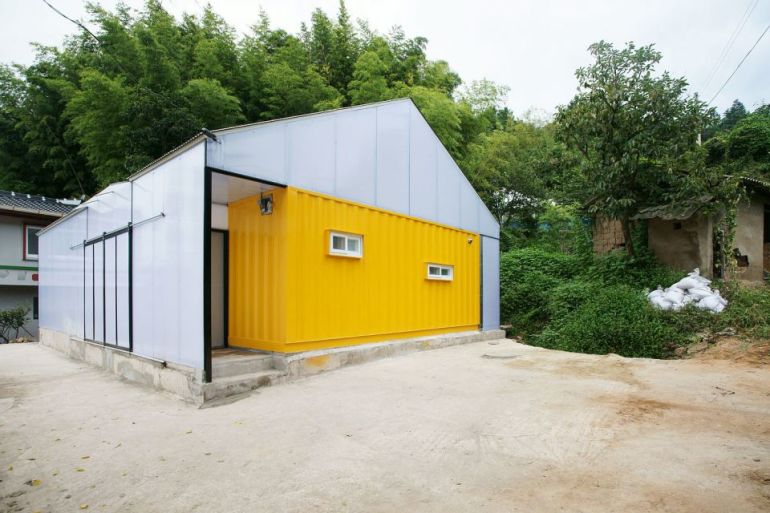
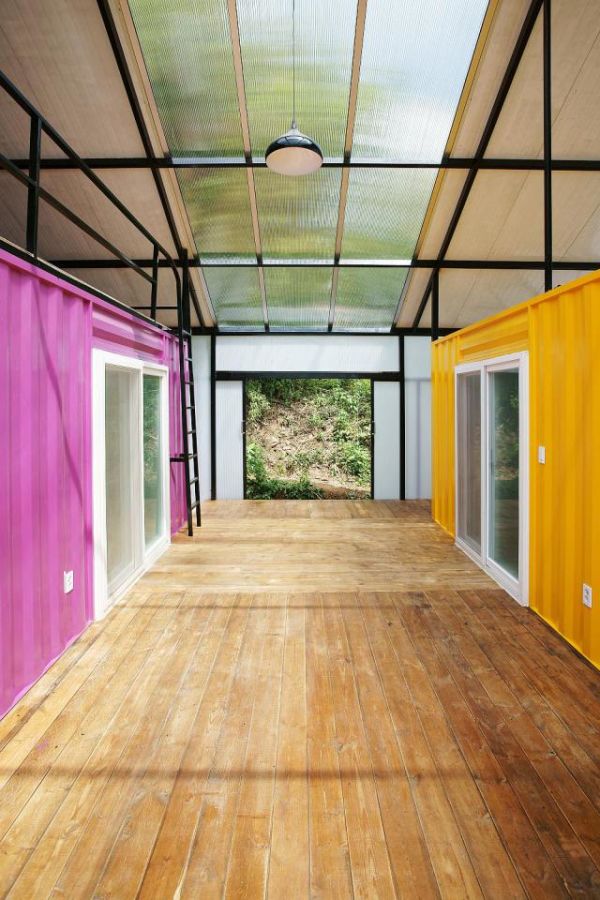
This family know how to save serious Won. They created a modern and bright container home using just three 20' shipping containers. A translucent skin provides extra space at a rock-bottom price...
Translucent House Inspired by Terraces
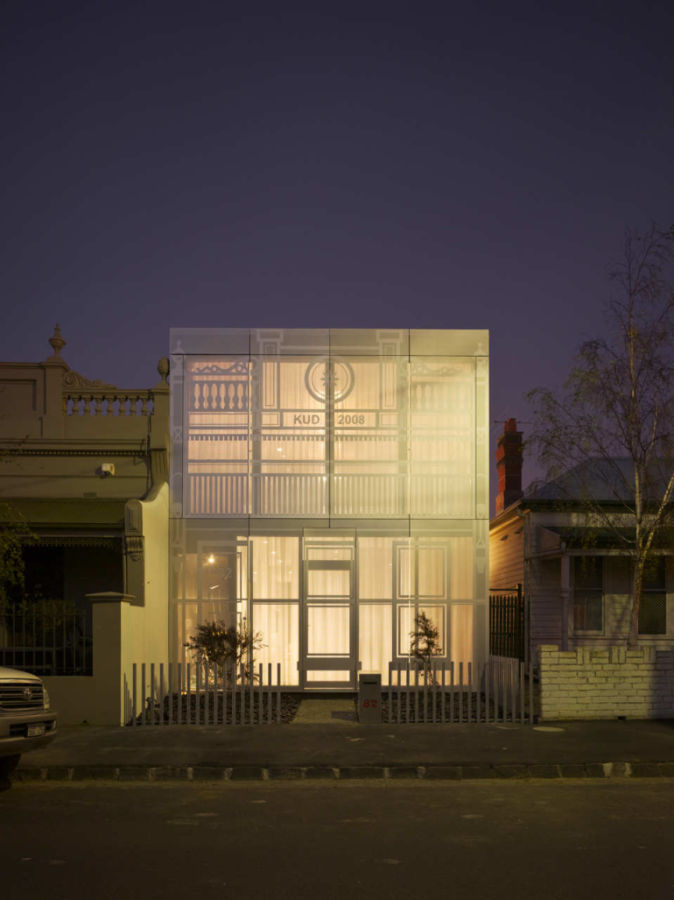
Do you prefer the charm of traditional homes? But you also like to have a modern kitchen, spacious rooms, and open plan living areas. Perforated House proves you can have both — even if you build a new house from scratch.
Translucent Modern Warehouse
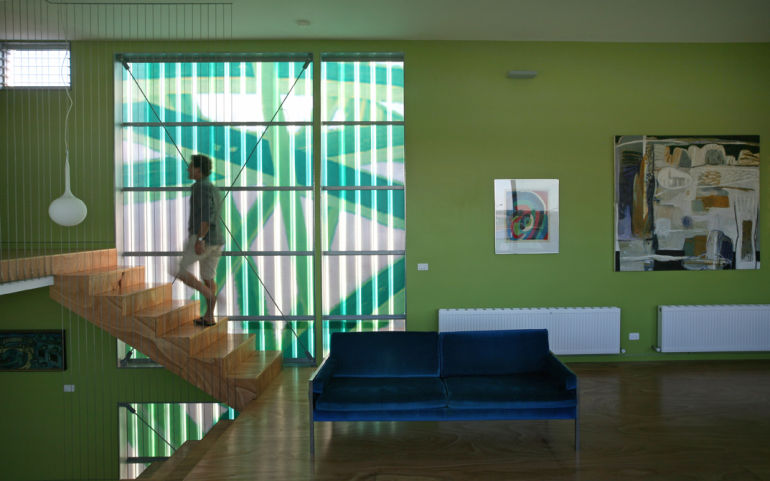

Polygreen is a printed fiberglass box in a neighbourhood of red brick warehouses. The contrast is striking - a home covered in vibrant green.


