Guide To Building An Extension
Building an extension to your home can be a great way to get the space and mod-cons that you want without having the expenses and hassles of selling your home and finding a new one. Many smart home owners are also choosing to build an extension as a way to add value to their home. In this guide to building a home extension, we explore the pros and cons of extending your home, address common home extension issues, and seek to lay out the general process to follow when extending your home.
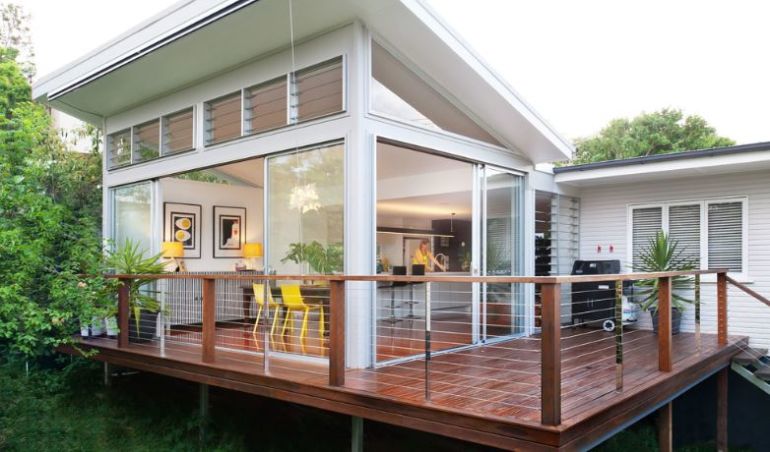
Why extending your home can save you money
Whilst building a new home or buying a new home can seem like the perfect way to live in the house that you've always dreamt of many people forget to take into account the hidden costs. These costs can include:
- Real estate agent costs: In selling your old home and buying a new one you will incur costs to real estate agents for advertising and their sales commission when they sell your old home.
- Finance and/or home loan costs: Are there costs to you changing your home loan from one property to another?
- Stamp duty: When you buy a new home the government will slap you with stamp duty. This can add up to a substantial amount.
- Removalists: When moving home there is the cost of moving your furniture and belongings to your new home. A quality removalist providing a complete pack-and-move service could cost you hundreds if not thousands of dollars.
- Miscellaneous costs: What will be the cost of canceling or moving all of the monthly services that you have for your home including the internet, foxtel, telephone, home alarm monitoring, and so on?
What needs to be considered before a home extension
There are many things that should be considered in detail before you start a home extension. Firstly, you should really take time to pinpoint the fundamental reason why you are building a home extension and what you wish to achieve. Some questions that might spark thoughts are:
- Do you really like your neighbours, neighbourhood, local schools and amenities and wish to stay in your home?
- Are you looking to add value to your home and sell it in the near-to-medium term?
- How are you going to pay for the home extension? What is your overall budget? What happens if you exceed your budget?
- Do you have major life events coming up that might get in the way of an extension such as a wedding, babies, illnesses, etc?
- Where would you live during the renovation? Would you live in the house whilst its being renovated? If so, how?
Designing a home renovation
When designing a home renovation it is key to consider the 'look and feel' of the existing home. Look at what features of your existing home are the most prominent. Look closely at the shape and structure of your roof, look at which building materials have been used in the current home and try to use similar or complementary materials for continuity. Also, take into consideration how you might match up new doors, tiles and windows with those in your current home.
You should also have a first opinion on whether you wish to extend just the ground floor of your home or add a second story. Adding a second story can be much more complicated and requires an even stronger understanding of your homes structure. Have a think about the extension options available to you and the proposed scale of your project.
Backroom
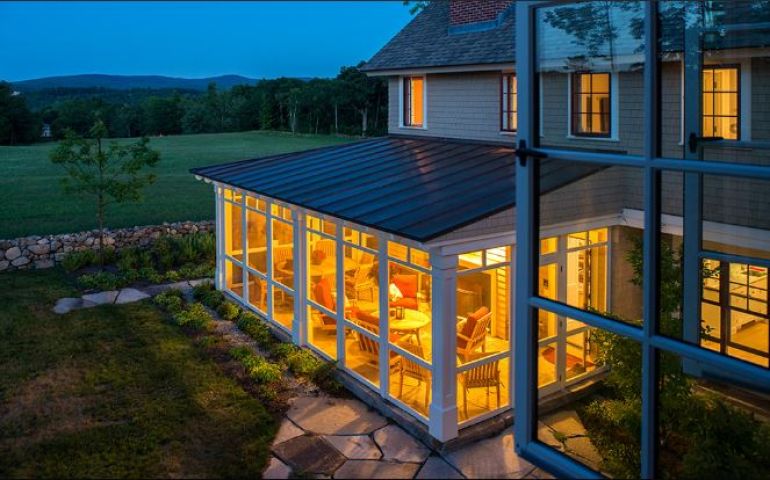
Often chosen for their potential as sunrooms or dining spaces, backrooms can be constructed over porch space and include lots of natural light to create a cosy inbetween of your house and garden.
Retreat
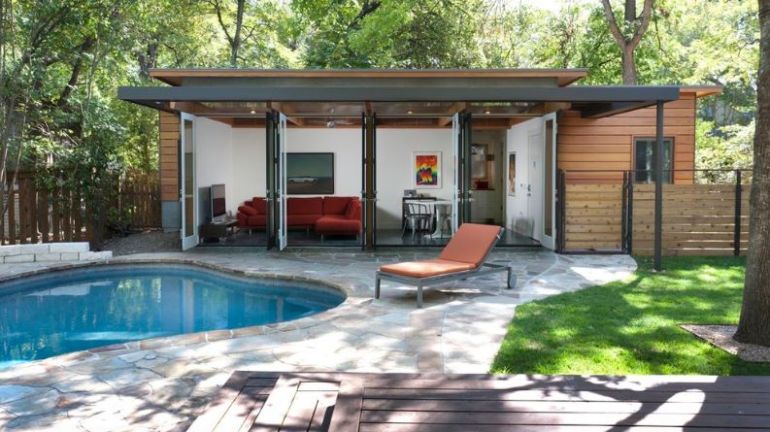
Retreats, often used as granny-flats or recreation rooms, are built fresh and separate to the house itself. Some garages and sheds may have undiscovered potential which a bit of wiring and plumbing might fix. Pool rooms, or indoor spas, are another option for this kind of extension.
Second story
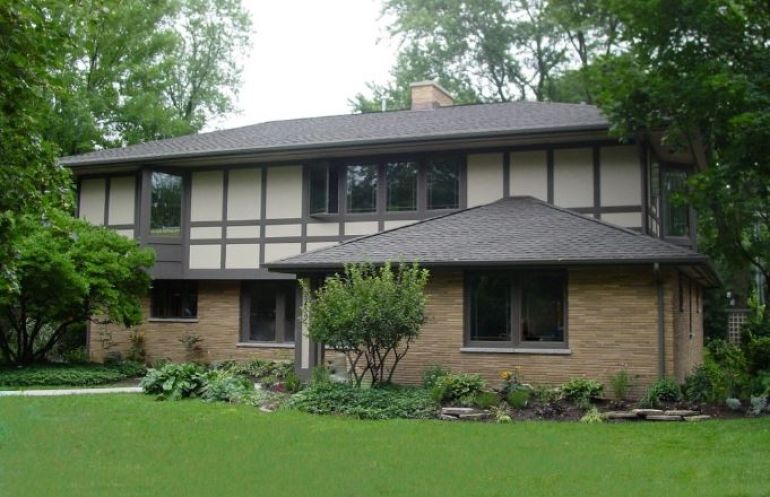
Though often shied away from, there are obvious benefits for adding a second story as opposed to constructing a ground-floor addition - you retain your backyard space, avoid difficult excavation and minimise disruption to the household during the building process. Great for expanding families, second story extensions may add to the home's value by providing better views across the property. Stair positioning, however, may be tricky.
Second bathroom
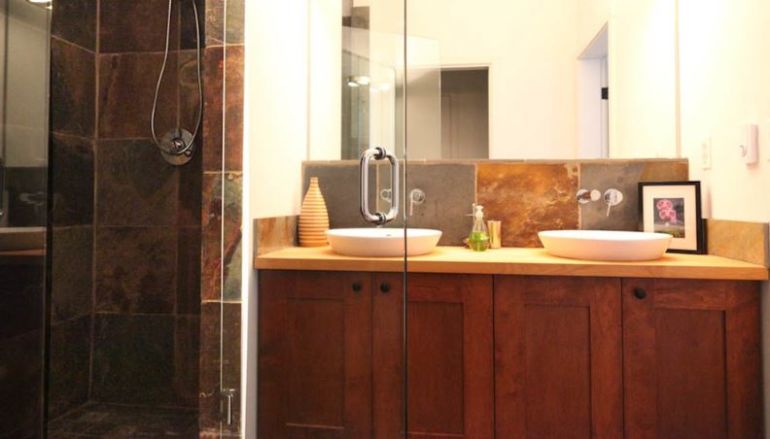
Bathroom additions are a popular renovation choice simply because they are rooms which experience a huge amount of household traffic! As a family grows, coping with one bathroom may become impossible. Second bathrooms can be installed through the renovation of existing rooms or as an extension out the back of a property.
What will the home extension cost?
Many home owners make the mistake of rushing off to a builder to ask for quotes on what the home extension will cost at this early stage of their preparations. This is a mistake as builders require in-depth building plans to provide you with an accurate price. Builders are often frustrated by home owners that want quotes when they only have a vague idea of the size and scope of the home extension.
Instead it is best to work with an architect or a draftsman in developing detailed plans for your home extension and obtain a building permit before asking builders to quote on a home extension. Builders will be much more interested in doing your home extension if you have plans and permits when you meet with them. Consequently, builders may be more competitive in wanting to win your work and thus saving you money with more competitive quotes.
If you need a vague idea of the cost of extending the home, architects are often able to provide you with a broad estimate of how much the type of home extension that you're asking for should cost you.
Hiring an architect
Once you have a broad understanding how you would like to extend the house, it is time to visit an architect to start putting together detailed designs to obtain a planning permit from the local council as well as preparing detailed specifications for the builder you choose.
Architects also offer valuable advice on how to best utilise the space at your disposal as well as what can and what cannot be done in extending your home. Many architects can also act as a project manager to oversee the building of your home extension (if you so wish) at an additional cost.
The easiest way to find a local architect is to list a job request with Service Central. By posting a job with Service Central specifying that you require a local architect to draw up plans for your home extension, you will receive calls from local architects available and interested in working with you.
Obtaining a planning permit
You should not undertake a major home renovation before consulting your local council and receiving a planning permit. Working closely with your local council is a fundamental part of extending your home. However, councils will not provide you with a permit if you don't meet their regulations and/or your neighbours complain about the nature of your home extension. With this in mind, it is always recommended that you consult your neighbours when developing your ideas as to how you are going to extend your home.
Consulting your neighbours early in the process can help them air any misgivings in regards to your home extension ideas. If you play your cards right, neighbours can also be a good source of ideas and tips for your home renovation. Many will have stories of home extensions gone wrong or ideas of how you can best maximise your home's space. Working closely with your neighbours is also a good way to save money as neighbours objecting to your home extensions can delay you getting a planning permit and add additional legal costs to the whole process.
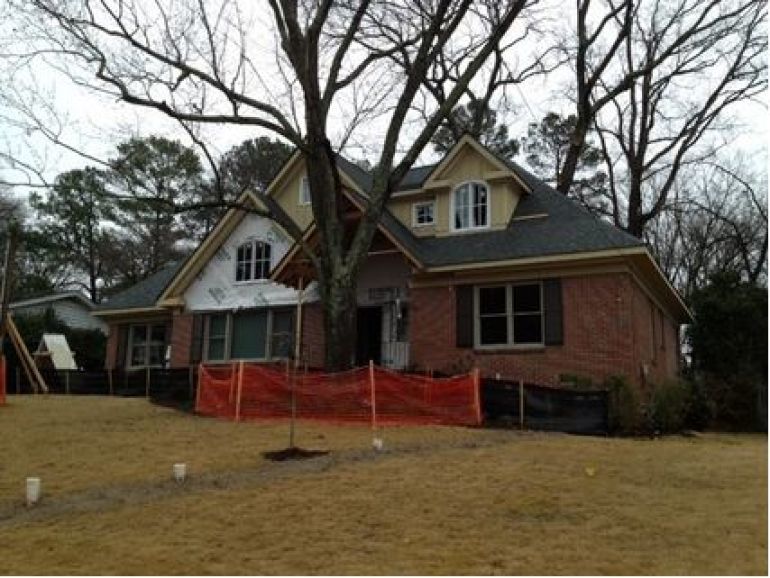
Finding the right builder
Extending your home is a major project and a significant investment on your behalf. It is important that you choose your builder wisely, finding a builder that specialises in the type of home extension that your home requires. Service Central simplifies this process by making it easy to find local builders that are available and interested in completing your home extension project. Simply list a job with Service Central requesting 3 quotes and local builders will call you.
When meeting with each builder, it is important that you have your plans and permits on hand. This will provide the builders with detailed specifications of what you require, and also help you ensure that each builder quotes to the specifications thus giving you a chance to compare apples with apples.
In choosing a builder, you should ask about their experience in completing similar home extensions to yours and in working with the types of building materials that you will be using in your home extension. You should definitely ask for photos and testimonials and if you have used Service Central, you should review their feedback from other consumers thoroughly. You should also ensure that you have witnessed their builder's licence and insurance details before you hire them.
Having found the right builder for you, you should then write up and sign a detailed building contract. This contract should include a detailed specification and scope of works defining exactly what they will be undertaking. Similarly, it should include a timetable with a pre-determined completion date as well as a payment schedule of payment upon completion of certain stages.
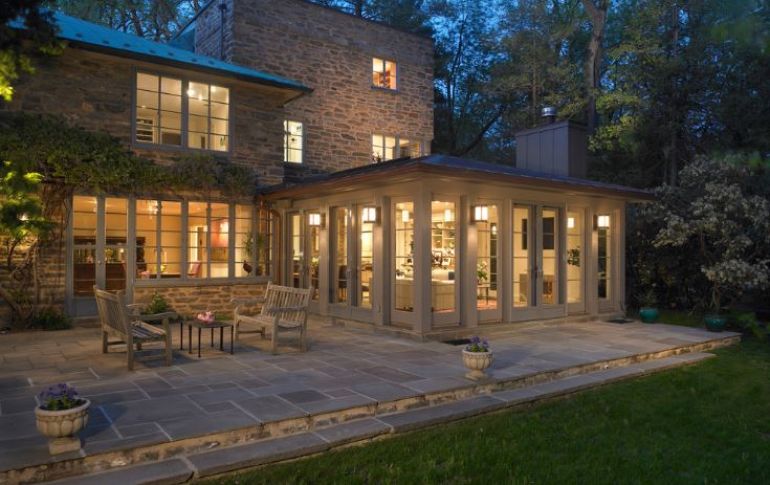
Bonus tips for your home extension project
- Have realistic expectations of what you want to achieve.
- Only start a house extension if you are confident that it won't over-stretch you financially. Ensure that you have the funding available.
- Have some money set aside for when things go wrong.
- When budgeting, don't forget the cost of obtaining a planning permit.
- Set aside some of your budget for decorating your new home extension including all of the new furniture that you will need.
- Ensure that you are completely satisfied with all of the work completed before you make final payment to the builder.
-
hi wat do we do when we have asked the builder for a copy of our contract and he hasnt submitted us with our copy and now as the construction side of our extension has finished he is telling us that there are added costs for tiling and carpet but at time of agreement he assured us that the given quote was for turn key price and he wont produce our copy so we can confirm that with him. what is the likelihood of him altering and omitting items on the contract without it seeming abvious as we have never had a copy. really concerned please help. thanks
over a year ago by florence -
Hi Florence,
over a year ago by Bruce
If there is a dispute between you and your builder and it were to go to any adversarial place for determination (court, tribunal or conference), your builder would be required to produce the contract. The builder is required to have a proper contract in place for works over a certain amount (for example $12,000 in Victoria). If not, the builder may be exposed to action by the licensing authority.
Therefore, I suggest you formally write to your builder and request a copy of the contact (if just asking is not working for you). If the builder still does not produce the contact, you are within your rights to proceed down the formal dispute path.
I would be very surprised if the builder were to try and amend a proper contract after it has been executed, as this could make them liable for very serious offences.
There is a lesson for you here though. Work should not have started and money should not have changed hands until you had your copy of the contract and you are happy that you understand that the document that you have signed will bind both parties to the terms.
I hope this helps
Bruce -
Installation of Window after removing wall.
over a year ago by Tarun Kumar Basu Roy
Size of window is 3.6m width x 2m height.


